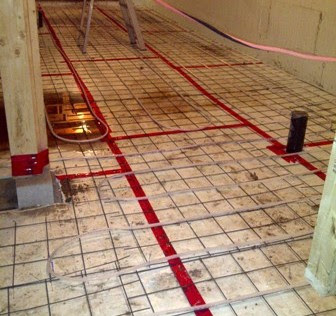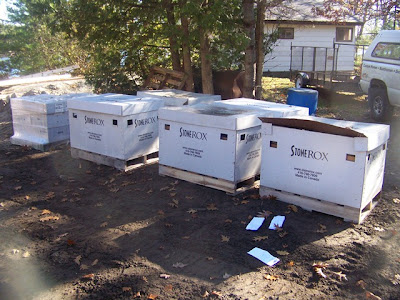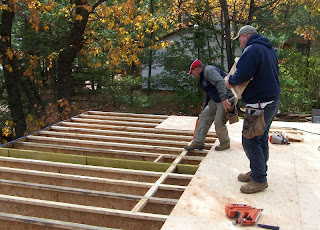The cottage started to take shape during the last five days. The main floor exterior walls were all framed, the beams to support the floor were put in place, the
Engineered Wood floor joists were all put in place and by the end of today the plywood on the floor will all be installed.
The framing package for the second floor walls is being delivered this afternoon and the engineered roof trusses should arrive shortly.
By the end of this week the place should start to look like the cottage it will be.
View from the boat port
View from shore.
The concrete block wall in the foreground will be covered in cultured stone.
After some debate and a lot of looking, Christina and Mike locked in the style and colour of stone on Monday. The stone mason will start installing it the week of November 1st.
At a later date a covered deck and screened porch will be added on top of the block walls
Earlier I indicated that Engineered Wood joists were installed to hold the floor. The above photo shows what they look like. These I joists revolutionized the way we build floors. it allows for longer joists (available up to 48 feet), faster installation and better floors.
The top and bottom chords of the wood I joists are manufactured from graded lumber. The web is made from stress rated oriented strand board (chipboard). They are engineered to provide strength and consistency. The dimensional stability of engineeered wood joists helps them resist the warping, twisting and shrinkage that can lead to squeaky floors. Their lengths allow for longer spans without beams which are inherent in traditional dimensional lumber floors.
Here Jake is installing bridging to add stability to the longer joists, and Ben is applying lumber adhesive to glue the plywood to the joists before power nailing the plywood down. The result will be a floor that does not squeak.
Finally this is the crew that is producing Christina and Mike's cottage.
From left, Jon, who is in charge of this job site, Jake, Ben, Adam and Harry Singer,
owner of Singer Construction (Tyler is absent enjoying his honeymoon)








































