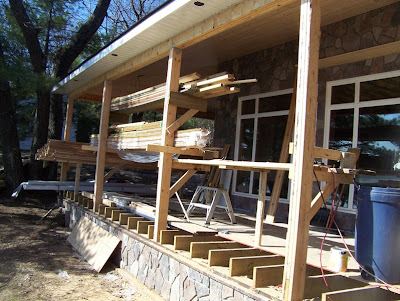Upstairs floor The antique hemlock floors upstairs are all finished and they look gorgeous.
Master Bedroom The room is finished and it is dramatic
The Master Bathroom is done in tiles and cedar
Main Floor
Stairs are installed except for the railing which has been delayed to allow more room to bring in the bedroom furniture
The beams have been protected are are awaiting for the ceiling to be installed. (The balusters for the stairs are leaning in front of the fireplace are all stained)
The Slate Floor is almost complete. A small area still needs to be grouted and the tiles need to be sealed
The kitchen is partly installed
Utility Room I have to include this photo of the pipes, wires, etc., which control the heating electrical, sound and plumbing for the cottage, and that is not all of it because the water pump, tank and heater were removed temporarily to install the slate on the floor. I am a graduate engineer and I am intimidated by this room. I hope that Mike and Christina understand it all better than I do.
Sunroom The sunroom is done except for the screen doors and the windows. I think the cedar walls and ceiling look fantastic. The windows will be measured next week and will be installed in early May.
Covered Porch is still a work in progress. The ceiling is done but it is currently the main work area for the cutting storing and staining.
Shingles The shingling is now complete and by the end of the day the aluminum fascia should also be done.






























No comments:
Post a Comment