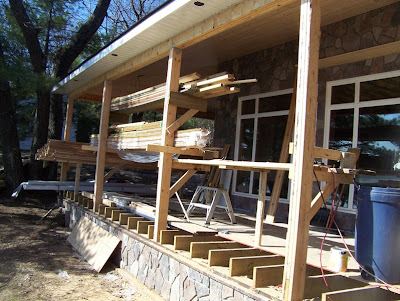We have been late in posting a final chapter to the
blog. However the good news is that on May 17th
the Township did a final inspection of the project, issued an occupancy
permit and closed the file. Thus Mike, Christina,
Christopher, Stephen, Megan and David were able to take full occupancy of their
new cottage for the May long week-end as promised.
Everyone at Singer Construction would like to thank the
Collins for allowing us to build their dream cottage. It has been a pleasure to work with Mike and
Christina and our very humble opinion is that the project turned out
beautifully with credit going to our great crew of guys and trusted
subcontractors. We must also give credit to Mike and Christina for their concept and vision from design to finish.Congratulation and best wishes for many years of relaxation in your new
Lake view
Rear view
Sunroom
Great Room
Living Room
Dining Room
Christina's Kitchen
Master Bedroom
Other Bedrooms
Thank you




























































